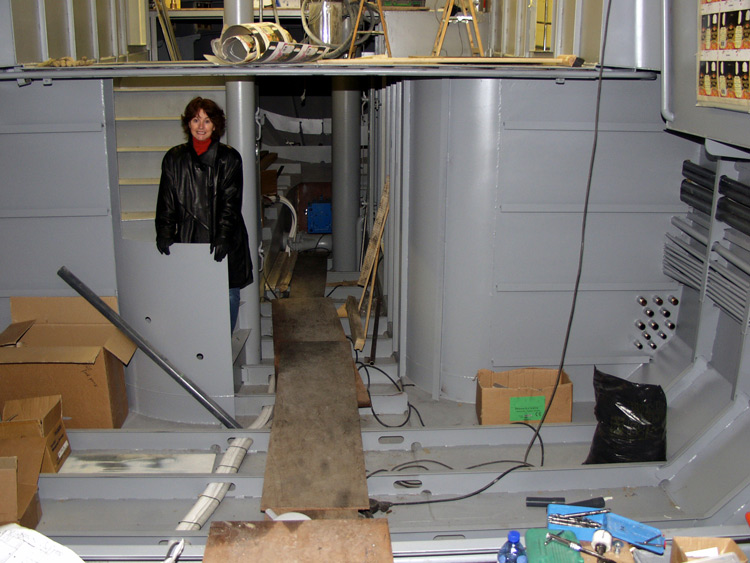 |
|
 |
|
| CONSTRUCTION DATE and information |
PICTURE |
||
|
February~07 Jennie adds a size perspective to JENAL's stairway area. The hallway to the aft cabin, bathroom, engine and electrics rooms is in the middle, forward of Jennie will be the galley (kitchen) and above her head is the wheelhouse. The black tubes on the portside (right of picture) are the conduits for JENAL's services (electric cables, hydraulic pipes, etc). Below the conduits are the grey fuel pipes and below those are the engine room silver bulkhead conduit fittings. |
 |
||
|
|
return to diary build page 2 |
|
|
|
|
|||
| HOME <> SITE MAP <> CONTACT US <> ABOUT US <> JENAL DIARY <> SUPPLIER CONTACTS <> DUTCH BARGE ASSOCIATION |